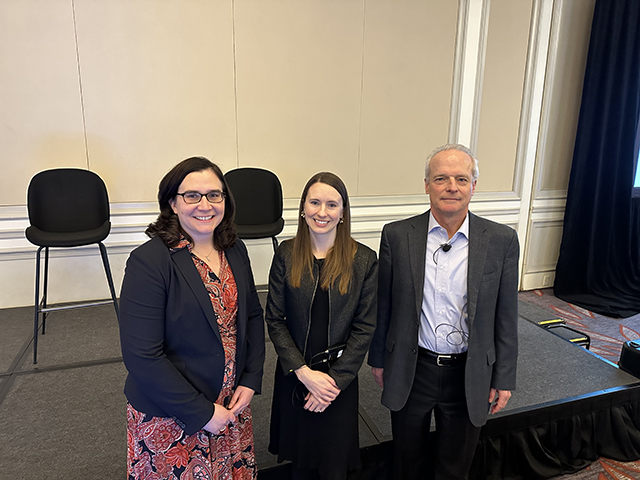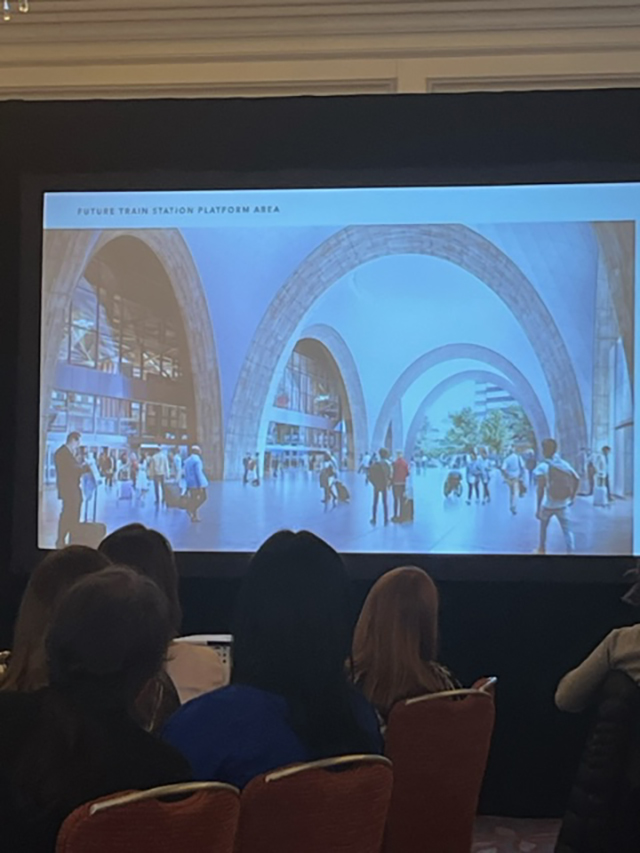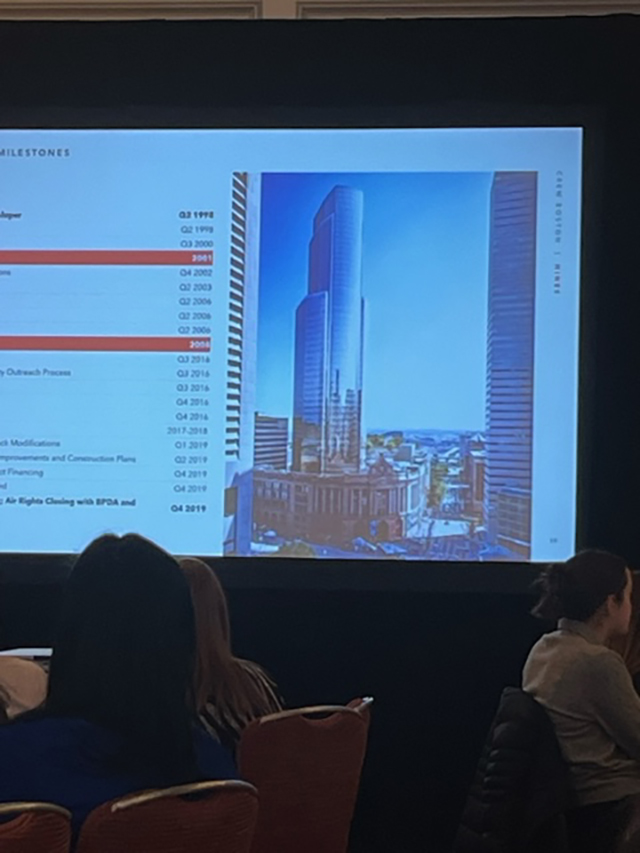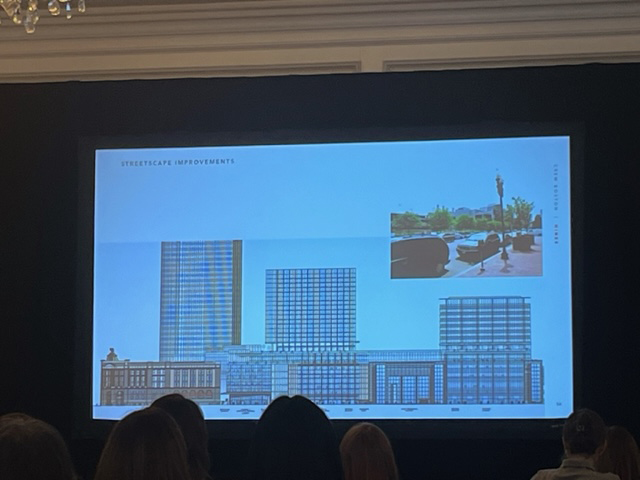On January 31, 2023, CREW Boston hosted David Perry and Bevin Littlehale of Hines for a presentation of the history and vision of Hines’ South Station Project. The Project is the realization of the combined vision of the Boston Redevelopment Authority, the MBTA and the Federal Railroad Administration, first articulated in the late-1970’s, to redevelop South Station as a multi-modal transportation center coupled with a mixed-use air-rights development.
The current focal point of the project is Phase 1 of the Project which commenced construction in 2020 and includes completion of the South Station intermodal transportation center and the South Station Tower. As part of the deal terms, Hines was required to complete the construction of the City’s long-envisioned, but even longer-delayed transportation center expansion and connection of the existing bus terminal to the train terminal. In order to off-set the costs of that component of the Project, Hines proposed a tall tower to be developed above the transportation center (during the public review process and in response to input from the FAA, the height of the proposed tower was reduced from over 1,000 feet to 691 feet.). The public sector’s long-standing vision for the site aided Hines’ development plans and mitigated some of the construction constraints to build such a tower. For example, when the BRA acquired the property in 1965 and later began a comprehensive planning process for its redevelopment, it had the foresight to install deep foundations between the train tracks that would support future air rights development. Hines was able to integrate those foundations into the project design so as to ensure its constructability (as South Station is in continuous operation during construction) and to make it most cost-effective. Only 5% of the total project site will have new foundations, which helped to reduce the construction impact to current users of the South Station terminal. The new structural supports for the tower will be concealed by a series of arches framing the platform area between the entrance to the existing train terminal interior concourse and the ends of the train tracks– creating a grand, and much more fitting, entry to the City of Boston.
As currently conceived, the tower will have 700,000 square feet of office space, and above that, beginning at floor 36, 320,000 square feet of residential area consisting of 166 condominium units. Because of the transportation infrastructure below, the office tower will have its main lobby approximately 100’ above grade. What could be viewed as a design constraint has created some key marketing opportunities for Hines. Because there are no low-rise floors, future tenants will have the option of leasing mid-rise or high-rise space, the views from which are protected. Hines plans to use the sky lobby and the tower floor above to provide amenities designed to entice workers back into the office – including a full-service restaurant with outdoor terrace, grab and go food and beverage options, a conference center, a 12,000-sf fitness and wellness center, a tenant lounge, and a large park adjacent to the 11th floor of the tower. And because the majority of floor plates provide column free spacing, future tenants have the flexibility to design offices, workspaces and conference rooms to meet the needs of their company in a post-COVID work world. Although the long lead-time on construction of the tower has made pre-leasing difficult, Hines believes that the post-COVID pre-disposition to new rather than refurbished space, will work in its favor.
The 166, Ritz-branded condominium units also reflect the residential needs of a post-COVID world. Not only are there several amenities for gathering and working outside of the home, including a lounge/entertaining room, Zoom rooms, a large meeting room, an outdoor pool and grilling areas, and demonstration kitchen, but the mix of units skews towards 1- and 2-bedroom units, with a smaller footprint – the average size unit is just 1,300 square feet with built-in work-from-home features.
The South Station Project is a testament to patience, perseverance, flexibility, collaboration, and the importance of taking the long view.




















